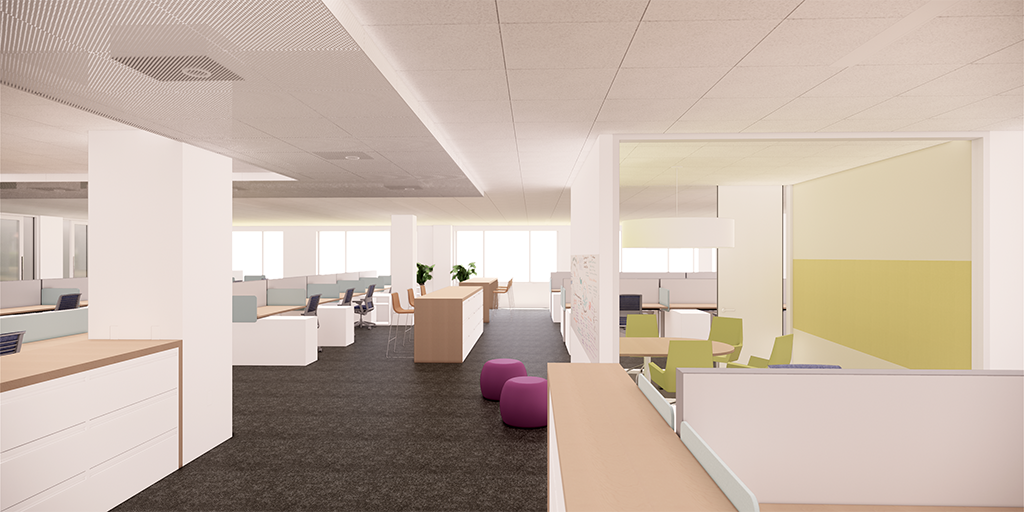Coming Together: Departments Move to One Brigham Circle

A rendering of the renovated fourth floor of One Brigham Circle
Eight departments are settling into new work areas at One Brigham Circle (OBC), following the first phase of a transition to move the previously dispersed teams to a central location near the Brigham’s main campus. Expected to be completed later this year, the relocation supports the institution’s ongoing efforts to maximize use of available clinical and administrative spaces and achieve cost savings by consolidating leases.
Human Resources and Compliance were the first groups to move into the renovated, 39,200-square-foot space on the building’s fourth floor last month. In total, nearly 300 employees will come together at OBC, which is located at the intersection of Huntington Avenue, Tremont Street and Francis Street.
The remaining teams slated for relocation are Analytics, Planning, and Strategy Implementation; Department of Quality and Safety; Center for Nursing Excellence; and eCare Training. The space will also house an expansion for the Brigham Digital Innovation Hub and a new, small IT Depot to support the workplace staff. The relocated teams will be moving from several different locations, mainly buildings where leases are ending, including the Crosstown Building.
The new space provides a range of workplace settings that are designed to accommodate different work styles and activities.
In addition to dedicated workstations, the space includes “flex seats” for staff who do not work 100 percent of the time from a desk. The fourth floor also features a “quiet car” space meant for work that doesn’t involve chatter or phone use, as well as an open collaboration area, meeting room, a focus pod, phone rooms, a community work table and a kitchen hub.
“I’m very pleased with the outcome of the design and just as pleased to see the smiling faces there as people get used to their new environment with a very positive attitude,” said Steve Dempsey, executive director of Real Estate and Facilities/Planning and Construction. “That’s how I always hoped that this would turn out. We envision this as just the beginning of an exciting time where there are more opportunities to transform workspaces that have the potential to improve the way we all work together.”
Andrew Shinn, a senior planner in Real Estate and Facilities, has been managing this project closely for nearly two years. To address the questions and concerns of all of those involved in the move, Shinn said a working group was created several months ago, with assistance from Human Resources, to ensure all staff had an opportunity to contribute feedback about the layout and design. The group also provides a forum for discussing potential new cultural norms in the workplace.
“We envision this workgroup will continue through the rest of the construction, and potentially afterwards, too,” Shinn said.

Leave a Reply